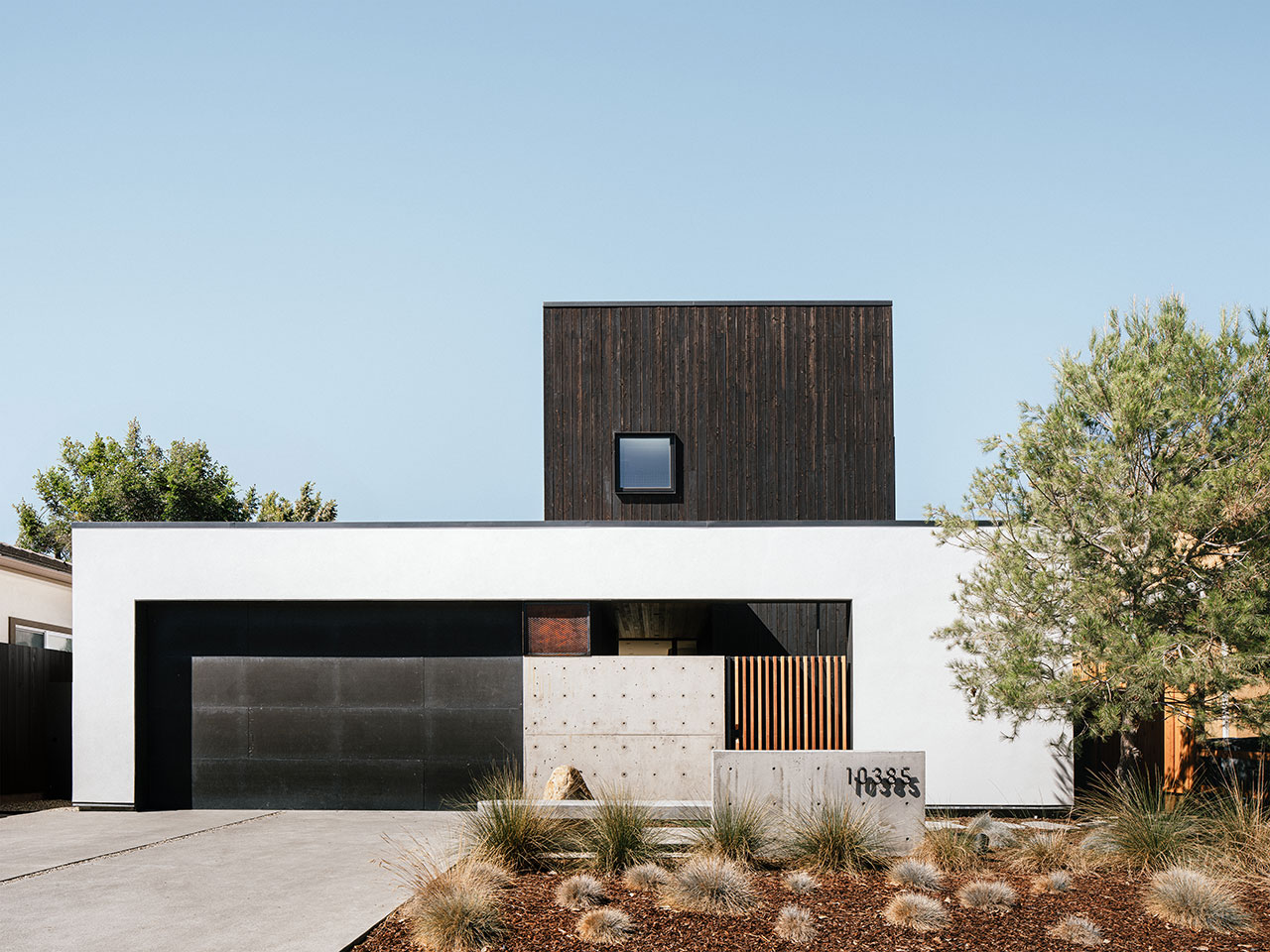Physical Address
304 North Cardinal St.
Dorchester Center, MA 02124
Physical Address
304 North Cardinal St.
Dorchester Center, MA 02124

In a quiet neighborhood of Cupertino, California, just a few miles from Apple’s campus and close to the iconic city Eichler district, SHED Architecture and Design has designed a home that feels both timeless and distinctly modern. The Palace House of Cupertino it sits on a modest flat lot surrounded by Mission and Spanish Colonial style homes, yet stands apart – grounded in the local architectural lineage while reinventing it for a new generation.
From the street, the residence leans on the modern, following the strict design requirements of the area. White stucco landscape walls nod to the Mediterranean vernacular of the area, while a dark, charred wood upper – dressed in shou sugi ban – heralds a bolder contemporary sensibility. The entrance to the house is behind a latticed wooden gate, partially hidden between concrete walls, through a small, secluded courtyard. This path leads to a recessed “genkan”, a traditional Japanese threshold where shoes are removed.
Inside, the home unfolds as a collection of interior courtyards, each framing views of the outdoors. Floor-to-ceiling glass doors blur the lines between interior and garden, allowing natural light to highlight plaster walls and oak paneling throughout the day. The living, dining and kitchen areas flow together along the rear of the property, anchored by custom white oak built-ins that serve as storage and seating. A bench built into the back of the kitchen island turns the space into an informal gathering center.
The palette of materials exudes pleasant warmth and natural tactility. Clay plaster, wood and slate bring an earthy softness that contrasts with the geometric, black and white exterior of the house. A covered “engava” – a Japanese-style veranda that floats just above the ground – extends the living space outdoors, inviting quiet moments of reflection.
At the center of the layout, a roof-lit staircase serves as a sculptural element leading to the second floor. Designed for passive ventilation, it channels light and air through the home while discreetly containing mechanical systems. Upstairs, the compact space is organized with efficiency: the primary suite has a slate wet room and cedar tub, while each child’s room includes playful lofts for rest and imagination.
Performance was as much a priority as aesthetics. The house exceeds net-zero energy standards with a rooftop solar array that produces more energy than it consumes. High efficiency systems – from heat pump HVAC and water heating to energy recovery ventilation – combine with advanced framing and hermetic insulation to minimize waste. Every fixture, material and assembly has been considered for longevity and environmental impact, ensuring that the home not only looks but also lives sustainably.
To learn more about the Cupertino Courtyard House by SHED Architecture & Design, visit shedbuilt.com.
Photographers would Ethan Gordon.